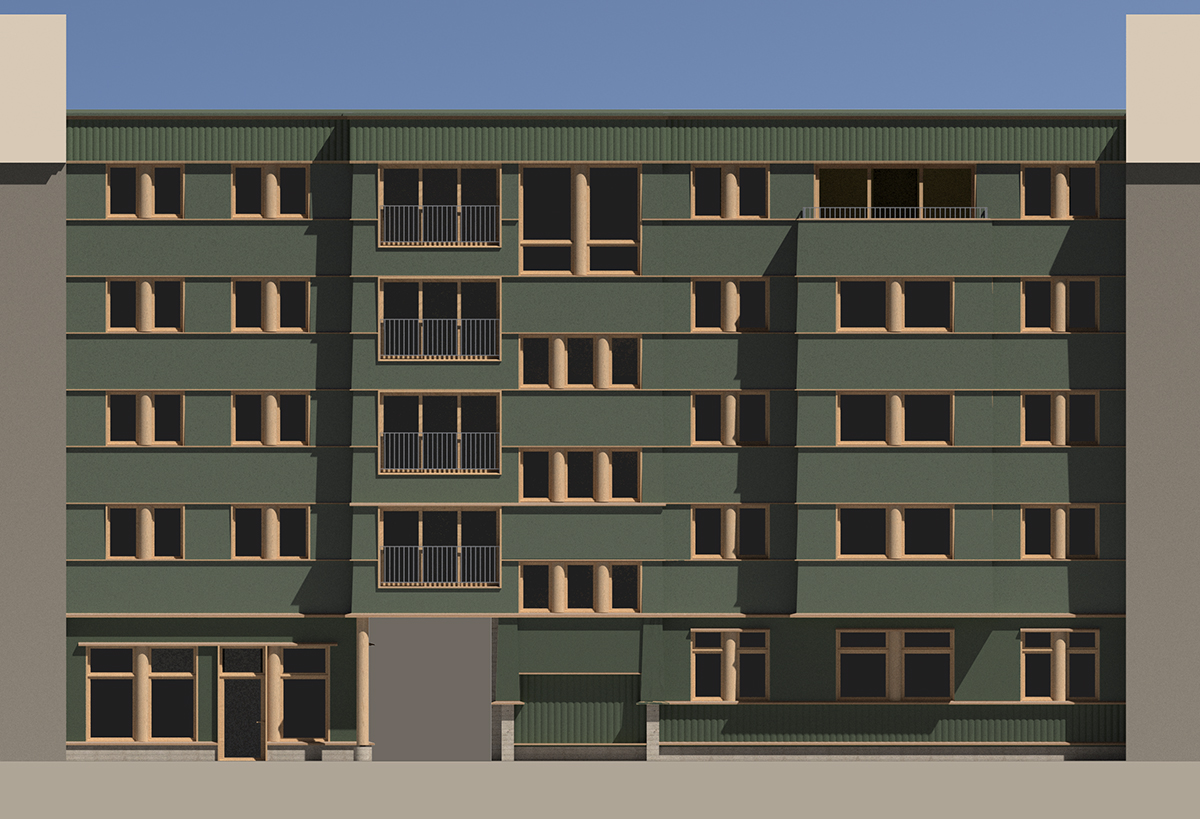

The ground floor of the building opens up in the middle, extending the public facade of the left ground floor unit into the entryway, providing eyes on the street in anticipation of possible transformations. The right side ground floor unit is accessed by the split level elevator or the small staircase with a gentle slope extending the public pavement up onto this level. The main staircase is accessed trough a locked door and makes it self known to the public trough its shape in the entryway in addition to the small window providing a glimpse of the space behind it.


The plans above ground are symbolic, echoing the plans of the brick city of Oslo, which so successfully have withstood the test of time, and been adapted to different uses. It consists of a central hallway, smaller rooms to the back and spacious room to the front. The left side unit contains a French balcony occupying space in the left protruding element of the facade, together with the main staircase. The right side unit contains three rooms to the front, with the central one featuring a spacious bay window that cantilevers above the street. The facade has a horisontal composition expressed though continuous sills and slanted vertical cladding. At the ground floor level, the flat cladding is exchanged with vertical cladding with a curved front, a wooden version of the rusticated base. Under the left protruding element, the meeting between facade and ground is resolved into a small bench expressing the alternating facade rhythm provided by the main stair. A round wood column, a repeating element in the facade, opens up the corner, showing off the entryway and the commercial space on the left side.


